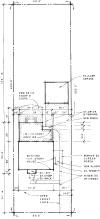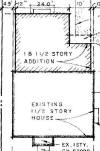|
Garage/Greenhouse The Kitchen (3/10/07)
|
Plans Page |
|||
 The footprint of the house and the lot.  See the change in the footprint of the house. |
 The new basement, as originally dug. |
 We've been hinting at some changes, and here they are, starting with 6 by 24 more feet of basement! |
||
 Partial of the first floor, showing the new kitchen the 8' X 12' walk-in pantry off the kitchen, and the 10' X 24' gathering area with 14' vaulted ceilings. Not shown in this image, off the bottom of the image, is mud room, the formal dining room, and the covered porch. |
||||
|
First floor with changes still to be posted. |
||||
|
Some things upstairs will not change.. |
 Julie's office |
 The master bedroom |
 Existing plus new master bath |
|